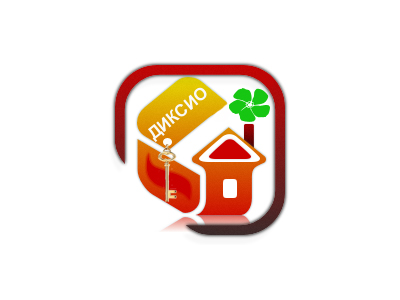бг имот . бг - bg imot . bg, ID: 41185, House/Villa, Sofiya, MALASHEVTSI
Description
7 стайна къща (2 хола, 1 офис, 3 спални, 1 закусвалня). 2 кухни. 2 бани и тоалетни и гараж. Тераса 80 м² и външна малка градинка с плодни дръвчета и храсти. Къщата е на 10 минути пеша от центъра на София. English: 7 Rooms House (2living rooms, 1office, 3beds, 1dining). 2 kitchens. 2 wet rooms (thus 2 showers and 2 toilets) and a garage, a terrace ~80m2, and an external small garden with fruit trees and bushes. The property is 10min walk to the center of Sofia. There is a primary school 300m next to the house called 59 Levski. Also on the other side of H. Dimitar, there is the stadion Levski where there are many sports activities Ima osnovno o4ili6te na 300m ot ka6tata kazva se 59 Levski. O6te ot drugata strana na H. Dimitar e stadion Levski, kadeto mnogo ima mnogo sporti activnosti As you can see it is in a bike distance to the city center, the main train and bus station, the metro, etc. - Kakto vijdate vsi4ko e na raztoianie s kolelo do centara na grada Property: 10 Novgradets street, Sofia, Bulgaria, Post code: 1000 Seller: V. Stoyanov Phone: 0878700078 Asking Price: 97500 EUR 2 Floors House Builded Areas Sizes: 1st floor has a Living Room (6.3m x 2.9m = 18.27m2), an office (with a fire place) room (4.05m x 2.75m = 11.14m2), a Dinner with Kitchen Room (3.94m x 3.9m = 15.37m2), and a small kitchen room (2.95m x 2.65m = 7.82m2). There is also a main shower-toilet room (1.8mx1.03m+1.25mx0.96m=1.86m+1.2m=3.06m2), and a second shower-toilet washing room (2.25m x 1.83m = 4.12m2). The corridor (2.35m x 2m = 4.7m2) links the first enterance, the main bath, the dinner, the office and the stairs. The second corridor (2.25m x 1.1m = 2.48m2) links the second enterance, the small kitchen, and the second bath. Finally, there is also a thrid enterance directly to the shed room (3.8m x 3.2m = 12.16m2). Overall the total first floor rooms area is ~80m2. 2nd floor stairs lead directly to landing splitting towards the Up Living Room (7m x 4.23m ~30m2), and the Bed Room (4m x 2.5m = 10m2). This connects to the Large Dressing Bedroom (5.15m x 3.22m+2.87m/2 = 5.15m x 3.05m = 15.71m2). This leads to the terrace. So overall total second floor rooms area is ~60m2. Whole property Ground Area Sizes: 26.5m x 7.1m ~190m2. House External Sizes: 1st floor (4.8m x 10.4m ~50m2) + (3.55m x 5.55m ~20m2) + (3.55m x 10.45m ~40m2). Total of ~110m2; 2nd floor (4.8m x 10.4m ~50m2) + (3.55m x 5.55m ~20m2). Total of ~70m2. Large Open Terrace: 10.65m x 7.01m ~75m2. The small open terrace is an extension of the concrete slab of the second floor, but it is 1m x 3m = 3m2. There is also concrete slab extension going out of the house towards the street 0.5m x 5.5m ~3m2, and over the enterance 0.5m x 10m = 5m2. Roof cover area sizes: on top of all, there is the roof extending with 0.5m in each direction, thus the roof covers 5.8m x 10.9m + 4.55m x 6.05m = 63.22m2 + 27.53m2 ~91m2. Garrage area sizes: the street enterance, the inside enterance and the garrage is all covered with asphalt. The covered garrage area is 10.65m x 3.5m ~40m2. The ashpalt enterance starts with a corridor (2.29m+2.31m/2) x 10.4m = 2.3m x 10.4m ~24m2. Then is the larger corridor 3.5m x 16.1m ~60m2. External Street Garden: fenced 4.3m x 2.7m ~12m2, where there are fruit trees and fruit-bushes. Ideal for chicken. Contacts Stoyanov: [email protected]
Detailed Information -
For Sale
| Price: | 97500 |
| Price/Squaremeter: | 696 |
| Square: | 140 Squaremeter |
| Type Of Property: | House/Villa |
| City: | Sofiya |
| Quarter: | MALASHEVTSI |
| Type of building: | - |
| Actuality: | 16-04-2014 |
| Visits : | 5244 |
|
Rating :
2.1/5 (16 votes)
|
|
|
|
|
Contact offeror
Contacts of offeror



